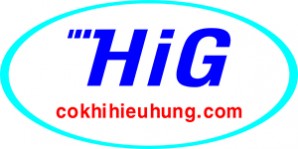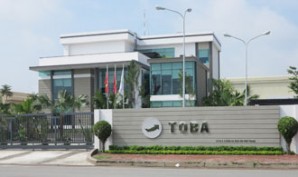Standard factorys:
- Factory excluding office
- Factory including office
STANDARD FACTORY MODEL
- Factory aperture: 25m → 45 m
- Reinforced concrete piles constructed by piling method.
- Major load bearing system: monolithic reinforced concrete foundation and grade beam beneath and shaped steel truss on the top.
- Factory frame: by built-up section with two layers of anti-rust paint and two finishing layers.
- Factory walls: the height from Factory floor slab to ridge vent is 12m, to column shoulder is 8m including: brick wall 20cm thick and 1.2 high and wall steel sheet 6.8m high by PPGI/PPGL interleaving with translucent roofing.
- Roof: PPGI/PPGL roofed on the top of purlin frame with insulated 02- faced aluminum layer 0.45mm thick installed 100mm under the tole roof of the workshop
- Steel purlin system supports tole roof, walls and ridge vent.
- Ridge vent and insulated 02- faced aluminum layer 0.45mm thick installed fully under the tole roof of the workshop.
- Factory floor slab: backfilling sand, stone layer 0x4 thick (compacted according to designed load), a nylon layer on the ground and a welded steel net 6-A200.
- Factory floor slab: stone concrete layer 1x2 Grade 200 with smooth surface rendering and anti-crack construction joints 80÷100 mm thick
- Road gradient for container: to ensure load capacity of 40 feet- container.
- The internal road 4.5 – 5m wide is constructed in one side of main gate to ensure load capacity of 40 feet container.
- One main gate with minimum 4m wide; 06 emergency gates with 2m wide and two toilets.
- Water tank for fire fighting and prevention in the Factory yard with capacity of 30 m3 or 54 m3. Fire hoses arranged on the wall or outside Factory walls.
- Fire fighting and prevention system is placed on the wall 1.2m high inside workshop.
FACTORY INCLUDING OFFICE


- Front side: 01 ground floor, 1 floor or 01 ground floor, 2 floors with reinforced concrete structure and floating plaster ceiling.
- Entrance gates include 01 main glass door 12mm thick with its hinge on the floor slab, 01 glass emergency exit 8mm thick, water –base painted walls 20cm thick and a toilet inside the Office.
FACTORY EXCLUDING OFFICE























 Tan Phu Trung Industrial Zone: located in the Northwest of Ho Chi Minh City, facing Highway 22, belonging to Tan Phu Trung Commune, Cu Chi District....
Tan Phu Trung Industrial Zone: located in the Northwest of Ho Chi Minh City, facing Highway 22, belonging to Tan Phu Trung Commune, Cu Chi District....
