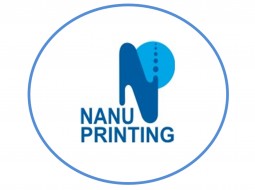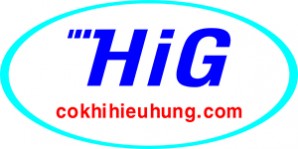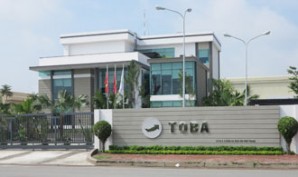a) Project name: Resettlement and Housing area for workers in Tan Phu Trung Industrial Zone
b) Location: Tan Phu Trung Commune, Cu Chi District, Ho Chi Minh City, adjoining to Tan Phu Trung Industrial Zone.
c) Investor: Northwest Saigon City Development Corporation.
d) Legal bases:
- Decision No. 2874/QĐ-UBND dated 05/7/2010 of Ho Chi Minh People’s Committee for approval of the detailed residential construction planning in the scale 1/2000 for the resettlement and housing area for workers in Tan Phu Trung Industrial Zone, Cu Chi District under B Area – Northwest Residential Area.
- Decision No. 30/QĐ-BQL dated 11/10/2010 of the Project Management Board of the Northwest Residential Area for approval of detailed residential construction planning in the scale 1/500 for the resettlement and housing area for workers in Tan Phu Trung Industrial Zone, Tan Phu Trung Commune, Cu Chi District.
- Resettlement and Housing area for workers in Tan Phu Trung Industrial Zone appraised by Investment Management Board of the Northwest Residential Area for technical infrastructure works in the Document No. 73/BQL-QLDA dated 28 March 2011.
e) Land using model and planning targets:
Land using model:
Area of Residential area: 47.36 ha.
Including:
- Land for housing: 24.0813 ha.
- Land for separate low-rise housing: 13.6050 ha
- Land for adjoining housing: 8.7220 ha.
- Land for semi-detached villas, garden villas: 4.8830 ha.
- Land for low-rise apartment: 10.4763 ha.
- Land for trees and public park: 5.0273 ha.
- Land for educational activities: 2.1648 ha.
- Land for medical center: 0.3916 ha
- Land for administrative activity centre: 0.6674 ha
- Land for trade – service: 0.6320 ha
- Land for traffic at local: 22.0000 ha
f) Population density (estimated): 7,800 residents
g) Total investment capital (estimated): 3,911.017 billion dongs.
h) Social – technical infrastructure:
- Planning for traffic:
- East West road axis connecting to the industrial zone has a building line of 25m.
- North South road axis separating functional areas has a building line of 16m.
- Urban road has a building line from 9m to 12m.
- Setback line comparing to red boundary line from 3m to 10m, subject to each route.
- Rain water drainage system:
- To renovate and dredge Channel No.2 to drain water to Thay Cai Channel.
- Planning area shall be divided into three independent drainage basins corresponding to 03 culvert pipelines connecting to Channel No.2 in the West of the area.
- Drainage culverts shall be placed under sidewalks; some culvert with cross section ≥ ф1200 shall be placed under road bed. Depth of installation is minimum 0.7m. Culverts crossing the road have cross section ф300 and slope 2%.
- Water supply:
- Water to be taken from water source of Kenh Dong Water Plant
- Water supply system is designed as ring network with pipe dia. from ф100 to ф250mm.
- There are 24 for fire hydrants with average distance of 150m.
- Power supply:
- Power taken from Tan Phu Trung substation 110/15-22Kv or from Hoc Mon substation 110/15-22Kv in the first stage.
- There are 10 distribution substations 15-22/0.4Kv with total capacity of 9,880KVA.
- Power supplied by underground cable network. Low voltage circuits are closed, cut and protected by automatic circuit breakers put in the main panel at substation; ammeter, voltmeter and current transformer are also put in the main panel, etc.
- Street lighting network by high pressure Sodium lighting fixtures with capacity of 150w – 220v, 7m high with the average distance between two poles of 30m.
- Communication system:
- Communication system in the Resettlement and Housing area for workers in Tan Phu Trung Industrial Zone is a system connected with telecommunication system of Ho Chi Minh Post Office.
- The internal system is installed underground and connected with the works by technical pits. This is a special telephone cable network which can meet full requirements on telecommunication in the area.
- Planning for waste water drain – urban sanitation:
- According to the general planning for waste water drain in the city, it is compulsory to build two separate drainage systems: rain water running into river and waste water running into treatment area and being cleaned before discharging to outside.
- Waste water drainage of the planning area is designed with underground culvert system with the aim to collect waste water to the treatment station of the industrial zone of Tan Phu Trung Industrial Zone. Waste water must be cleaned in accordance with column A of Vietnamese standard QCVN 14:2008/BTNMT before discharging to natural environment.
- Waste water from the works shall be preliminarily deposited by septic tank before discharging to the outside drainage culvert. All works shall include the compliant three-compartment septic tank to treat preliminarily waste water before discharging to culvert.
- Household garbage shall be classified and collected. Garbage from public works shall be collected from garbage bins placed in the road corners, parkings and service areas, then to be transported to Phuoc Hiep Cu Chi Solid waste treatment complex.
- Planning for trees and public works:
- Total area of land planned for trees, water surface and sport is 5.03ha (occupying 10.62%), excluding area of tree planting separating from the Industrial zone of more than 10 ha and land for trees of housing complex works.
Products:
- Apartment – 5 floors
- Villas: areas from 200m2 to 400m2 with two floors.
- Adjoining houses: areas from 100m2 to 120m2





















 Tan Phu Trung Industrial Zone: located in the Northwest of Ho Chi Minh City, facing Highway 22, belonging to Tan Phu Trung Commune, Cu Chi District....
Tan Phu Trung Industrial Zone: located in the Northwest of Ho Chi Minh City, facing Highway 22, belonging to Tan Phu Trung Commune, Cu Chi District....
